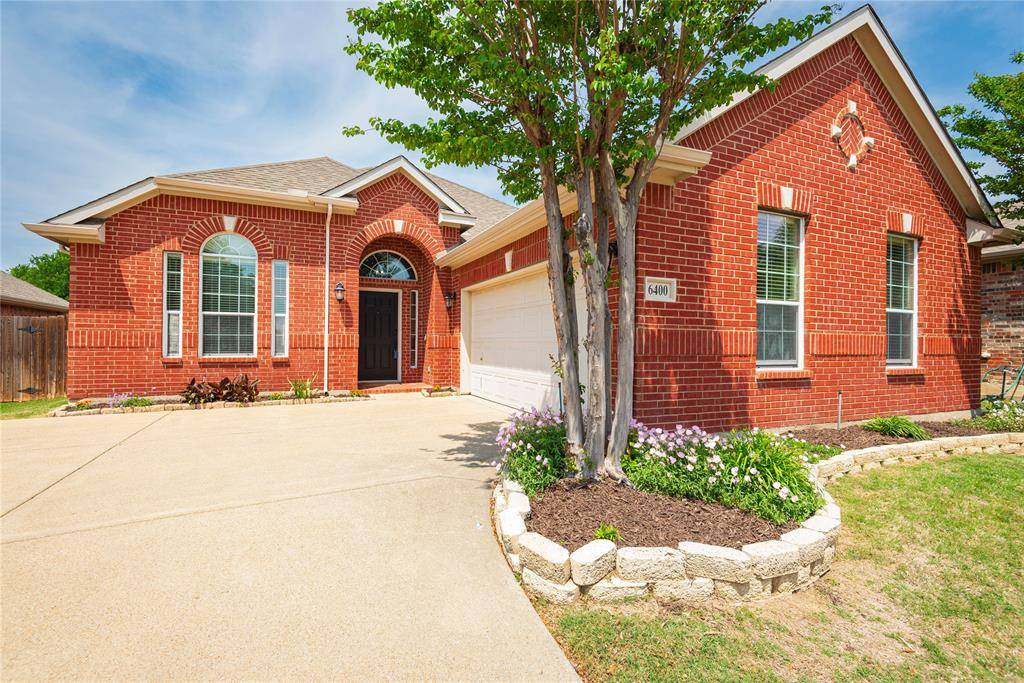For more information regarding the value of a property, please contact us for a free consultation.
6400 Brand Drive Mckinney, TX 75070
Want to know what your home might be worth? Contact us for a FREE valuation!

Our team is ready to help you sell your home for the highest possible price ASAP
Key Details
Property Type Single Family Home
Sub Type Single Family Residence
Listing Status Sold
Purchase Type For Sale
Square Footage 1,874 sqft
Price per Sqft $232
Subdivision Ridge Road Estates Ph 1
MLS Listing ID 20904110
Sold Date 06/05/25
Bedrooms 3
Full Baths 2
HOA Fees $21
HOA Y/N Mandatory
Year Built 2003
Annual Tax Amount $6,965
Lot Size 6,098 Sqft
Acres 0.14
Property Sub-Type Single Family Residence
Property Description
Hard to find at this price point in McKinney, Texas! This beautifully updated 3-bedroom, 2-bath home offers an ideal blend of comfort, style, and functionality. Inside, you'll find 11-foot ceilings, elegant crown moldings, and updated LVP flooring throughout. The formal dining room and dedicated office provide versatile spaces perfect for hosting or working from home.
The remodeled kitchen is a showstopper, featuring quartz countertops, farm house sink, modern cabinetry, updated lighting, and a updated dishwasher. The entire home has been enhanced with recent upgrades, including paint, 2 year old HVAC system, and a recently replaced roof, giving you peace of mind for years to come.
Step outside and enjoy being just three doors down from the community pool, playground, and pavilion, perfect for relaxing weekends or family fun. This home combines modern updates with unbeatable value in a desirable McKinney neighborhood.
Homes like this don't come along often, especially at this price point. Don't miss your chance to call it yours!
Location
State TX
County Collin
Direction See maps.
Rooms
Dining Room 1
Interior
Interior Features Decorative Lighting, Eat-in Kitchen, Granite Counters, High Speed Internet Available, Kitchen Island, Open Floorplan, Pantry, Vaulted Ceiling(s), Walk-In Closet(s)
Heating Natural Gas
Cooling Ceiling Fan(s), Central Air, Electric
Flooring Carpet, Luxury Vinyl Plank, Tile
Fireplaces Number 1
Fireplaces Type Gas, Gas Logs, Gas Starter, Living Room
Appliance Dishwasher, Disposal
Heat Source Natural Gas
Laundry Electric Dryer Hookup, Full Size W/D Area, Washer Hookup
Exterior
Garage Spaces 2.0
Fence Brick, Rock/Stone, Wood
Utilities Available City Sewer, City Water, Concrete, Curbs, Electricity Connected, Individual Gas Meter, Individual Water Meter, Sidewalk
Roof Type Composition
Total Parking Spaces 2
Garage Yes
Building
Lot Description Interior Lot, Landscaped, Sprinkler System
Story One
Foundation Slab
Level or Stories One
Structure Type Brick,Siding
Schools
Elementary Schools Elliott
Middle Schools Scoggins
High Schools Emerson
School District Frisco Isd
Others
Ownership John Wales
Acceptable Financing Cash, Conventional, FHA, VA Loan
Listing Terms Cash, Conventional, FHA, VA Loan
Financing Cash
Read Less

©2025 North Texas Real Estate Information Systems.
Bought with Scott Schueler • Keller Williams Realty DPR

