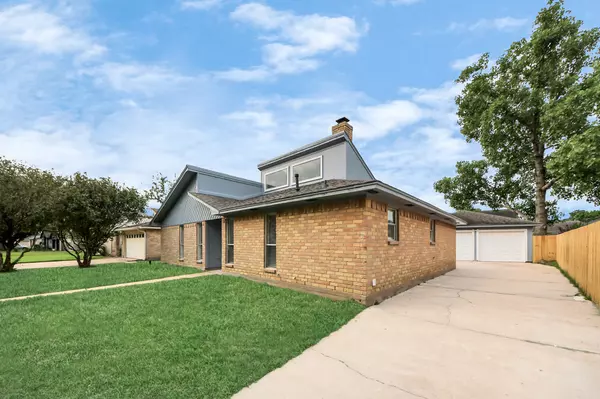For more information regarding the value of a property, please contact us for a free consultation.
15723 Cascade Point DR Houston, TX 77084
Want to know what your home might be worth? Contact us for a FREE valuation!

Our team is ready to help you sell your home for the highest possible price ASAP
Key Details
Sold Price $275,000
Property Type Single Family Home
Sub Type Detached
Listing Status Sold
Purchase Type For Sale
Square Footage 1,971 sqft
Price per Sqft $139
Subdivision Bear Creek Village Sec 07
MLS Listing ID 86791226
Sold Date 07/22/25
Style Other
Bedrooms 3
Full Baths 2
HOA Fees $39/ann
HOA Y/N Yes
Year Built 1980
Annual Tax Amount $4,537
Tax Year 2024
Lot Size 7,039 Sqft
Acres 0.1616
Property Sub-Type Detached
Property Description
Step into this stunningly renovated 3-bedroom, 2-bathroom home with a 2-car garage—where modern elegance meets comfort. The newly designed kitchen is a chef's dream, featuring sleek granite countertops, abundant cabinetry, and stainless steel appliances. The fully remodeled bathrooms shine, with the primary suite boasting a luxurious walk-in shower enclosed by a stylish glass door. Fresh carpeting in the bedrooms adds warmth, while premium luxury vinyl plank flooring throughout the rest of the home delivers both beauty and durability. A soaring living room ceiling sets the perfect stage for gatherings, creating an inviting space to celebrate life's moments. With fresh paint inside and out, this home is move-in ready and waiting for its next chapter—make it yours today! House has never flooded.
Location
State TX
County Harris
Area 8
Interior
Heating Central, Gas
Cooling Central Air, Electric
Fireplaces Number 1
Fireplace Yes
Exterior
Parking Features Detached, Garage
Garage Spaces 2.0
Water Access Desc Public
Roof Type Composition
Private Pool No
Building
Lot Description Subdivision
Entry Level One
Foundation Slab
Sewer Public Sewer
Water Public
Architectural Style Other
Level or Stories One
New Construction No
Schools
Elementary Schools Bear Creek Elementary School (Katy)
Middle Schools Cardiff Junior High School
High Schools Mayde Creek High School
School District 30 - Katy
Others
HOA Name Hunter's Park Community Assoc
Tax ID 109-912-000-0060
Acceptable Financing Cash, Conventional, FHA
Listing Terms Cash, Conventional, FHA
Read Less

Bought with JLA Realty



