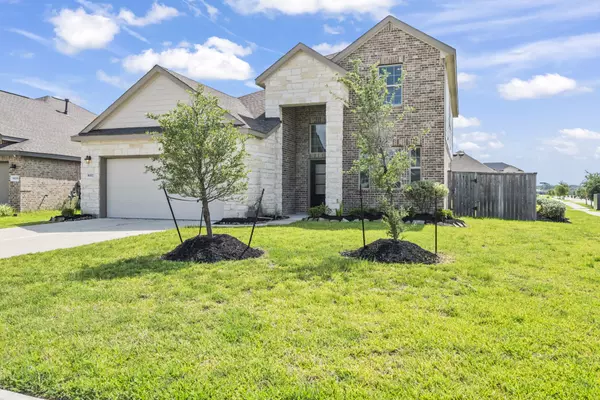For more information regarding the value of a property, please contact us for a free consultation.
9002 Willowridge CT Baytown, TX 77521
Want to know what your home might be worth? Contact us for a FREE valuation!

Our team is ready to help you sell your home for the highest possible price ASAP
Key Details
Sold Price $309,000
Property Type Single Family Home
Sub Type Detached
Listing Status Sold
Purchase Type For Sale
Square Footage 2,304 sqft
Price per Sqft $134
Subdivision Ashbel Xing
MLS Listing ID 23542089
Sold Date 09/05/25
Style Traditional
Bedrooms 4
Full Baths 2
Half Baths 1
HOA Fees $5/ann
HOA Y/N Yes
Year Built 2022
Annual Tax Amount $10,418
Tax Year 2024
Lot Size 9,700 Sqft
Acres 0.2227
Property Sub-Type Detached
Property Description
Welcome home to this great property in new Baytown community! This stunning 2-story home featuring 4 generously sized bedrooms and 2.5 baths. The main level boasts a bright and open floor plan with a welcoming foyer, study, with living area that opens to modern kitchen with ample cabinet space. Primary bedroom is located downstairs for convenience. Upstairs you'll find 3 bedrooms, including a spacious game room. The home offers plenty of natural light throughout, along with a corner fenced backyard perfect for relaxing or entertaining. With its versatile layout and comfortable living spaces, this home is ideal for growing families or those who love to host. Don't miss your chance and schedule your tour today!
Location
State TX
County Harris
Area Baytown/Harris County
Interior
Interior Features Breakfast Bar, Kitchen/Family Room Combo
Heating Central, Gas
Cooling Central Air, Electric
Fireplace No
Appliance Dishwasher, Gas Cooktop, Disposal, Gas Oven, Microwave
Laundry Washer Hookup, Electric Dryer Hookup, Gas Dryer Hookup
Exterior
Parking Features Attached, Garage
Garage Spaces 2.0
Water Access Desc Public
Roof Type Composition
Private Pool No
Building
Lot Description Subdivision
Story 2
Entry Level Two
Foundation Slab
Sewer Public Sewer
Water Public
Architectural Style Traditional
Level or Stories Two
New Construction No
Schools
Elementary Schools Jessie Lee Pumphrey Elementary
Middle Schools E F Green Junior School
High Schools Goose Creek Memorial
School District 23 - Goose Creek Consolidated
Others
HOA Name Crest Management
Tax ID 145-151-002-0013
Acceptable Financing Cash, Conventional, FHA, VA Loan
Listing Terms Cash, Conventional, FHA, VA Loan
Read Less

Bought with Christin Rachelle Group LLC
GET MORE INFORMATION




