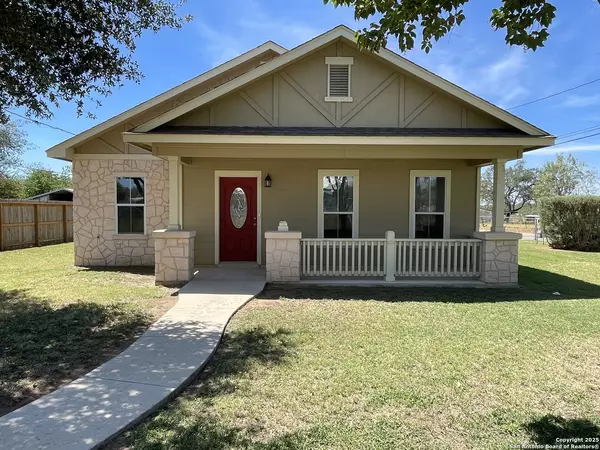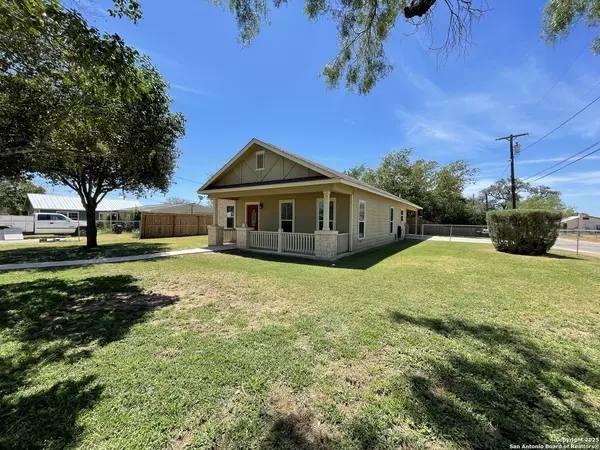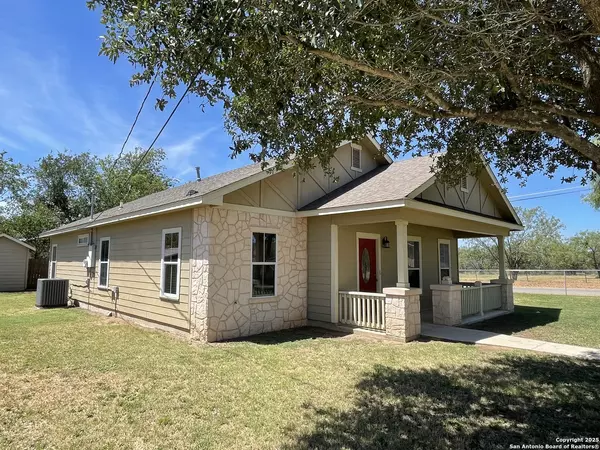For more information regarding the value of a property, please contact us for a free consultation.
615 McAnnely Devine, TX 78016
Want to know what your home might be worth? Contact us for a FREE valuation!

Our team is ready to help you sell your home for the highest possible price ASAP
Key Details
Property Type Single Family Home
Sub Type Single Residential
Listing Status Sold
Purchase Type For Sale
Square Footage 1,351 sqft
Price per Sqft $173
Subdivision De0001
MLS Listing ID 1894066
Sold Date 09/23/25
Style One Story
Bedrooms 3
Full Baths 2
Construction Status Pre-Owned
HOA Y/N No
Year Built 2004
Annual Tax Amount $4,691
Tax Year 2024
Lot Size 8,712 Sqft
Property Sub-Type Single Residential
Property Description
Located in the heart of Devine and within close proximity to all the local schools, this charming 3 bedroom, 2 bath home is a true gem. Built in 2004 and recently rehabbed, it features an adorable front porch that's perfect for rocking chairs and enjoying a beautiful Texas evening. Step inside to an open design with a split floorplan, highlighted by new laminate flooring throughout most of the home-no carpet anywhere! The inviting horseshoe-style kitchen offers a built-in bar area, gas stove, and a refrigerator that conveys, while multiple storage closets add extra convenience. A brand new roof provides peace of mind for years to come. Outside, the fully fenced yard boasts lush green grass, a handy storage building, and a spacious 2-car carport with electrical outlets. Sitting on a 0.2-acre corner lot along a newly paved street, this home blends comfort, style, and location all in one. Schedule your showing today-this beautiful home won't last long!
Location
State TX
County Medina
Area 3000
Rooms
Master Bathroom Main Level 8X6 Tub/Shower Combo
Master Bedroom Main Level 12X14 Split
Bedroom 2 Main Level 10X12
Bedroom 3 Main Level 10X11
Living Room Main Level 20X22
Dining Room Main Level 18X16
Kitchen Main Level 15X12
Interior
Heating Central
Cooling One Central
Flooring Saltillo Tile, Laminate
Heat Source Natural Gas
Exterior
Exterior Feature Chain Link Fence
Parking Features None/Not Applicable
Pool None
Amenities Available None
Roof Type Composition
Private Pool N
Building
Lot Description Corner
Foundation Slab
Sewer City
Water City
Construction Status Pre-Owned
Schools
Elementary Schools Devine
Middle Schools Devine
High Schools Devine
School District Devine
Others
Acceptable Financing Conventional, FHA, VA, Cash
Listing Terms Conventional, FHA, VA, Cash
Read Less

GET MORE INFORMATION




